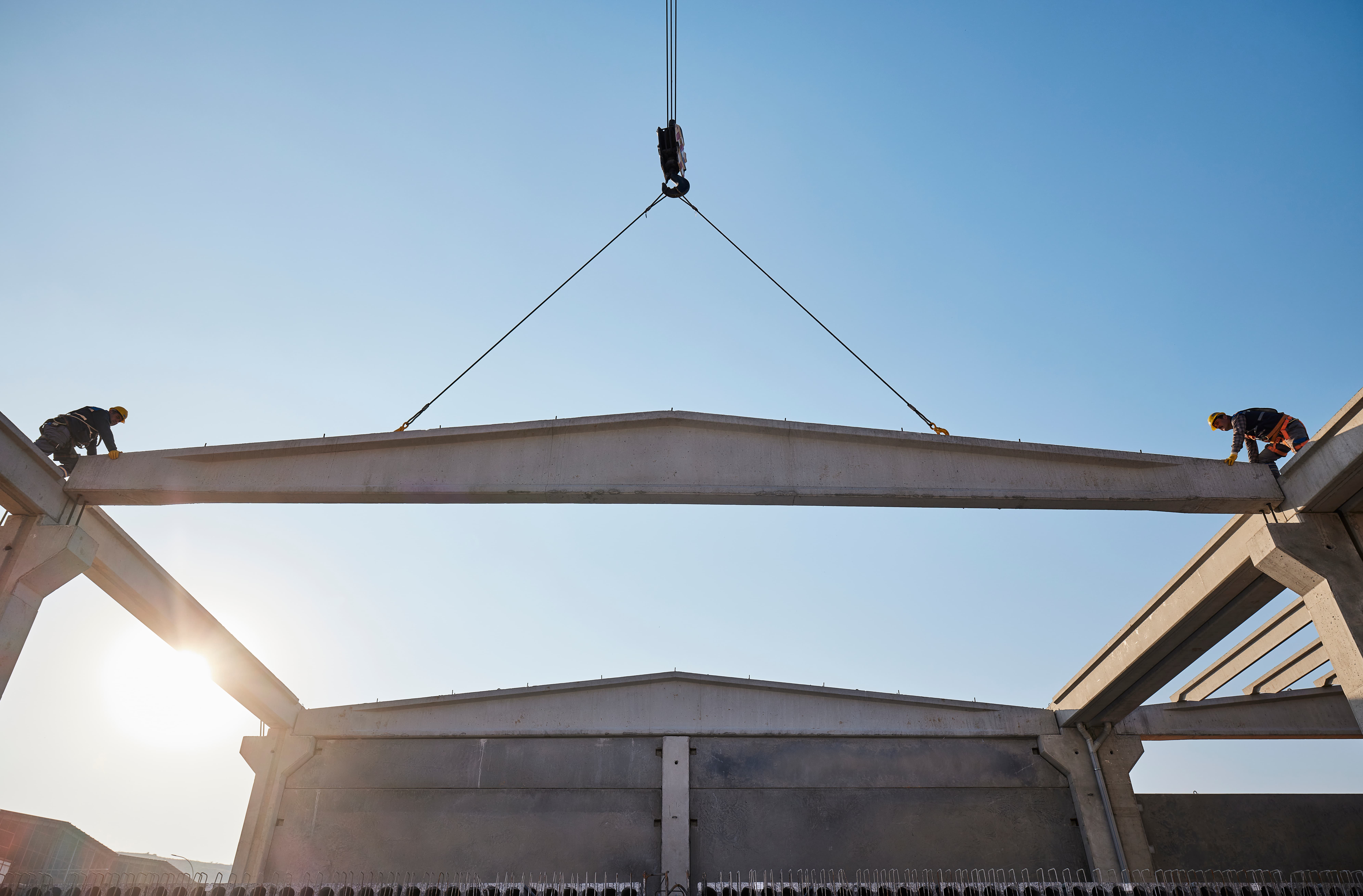
Architectural Flexibility in Prefabricated Structures: Design It Your Way
22.04.2025Traditional buildings usually follow fixed plans. However, prefabricated structures offer architectural flexibility that allows you to shape your space according to your needs. Whether you require an office, a residence, or a social facility, prefab systems can be tailored exactly to your vision.
The Power of Modular Design
Prefabricated systems are built from modular components. This means that projects can be expanded, reduced, or adapted for different functions as needed.
- The number of rooms can be increased or decreased.
- High ceilings and large windows create open and bright spaces.
- Roof pitch, terrace structures, and facade designs can all be customized.
Custom Design with Beton Yapı
Beton Yapı works with you from the design stage to installation. Whether you need a single-story residence, a two-story office building, or a unique structure with custom interior and exterior design—everything is possible.
Combining Aesthetics with Functionality
Architectural flexibility is not limited to the exterior. Interior layout, furniture arrangement, and ventilation systems can all be planned to suit your needs—creating a space that is both beautiful and functional.
Conclusion
Prefabricated building systems give you full control to design your dream structure freely. If you're looking for a space beyond standard templates, contact Beton Yapı today for a custom solution.
FAQ
How customizable are prefabricated buildings?
Plans, dimensions, roofing, cladding, and window details can all be designed to your preference.
Do architectural changes delay the project?
No. Since the design is finalized before production, implementation is fast and efficient.
Is interior design adaptable in prefabricated buildings?
Yes. Plumbing, electrical systems, and partition walls can be customized to suit your interior layout.


